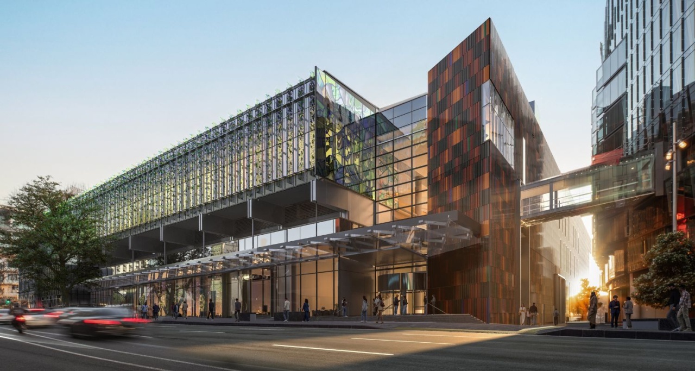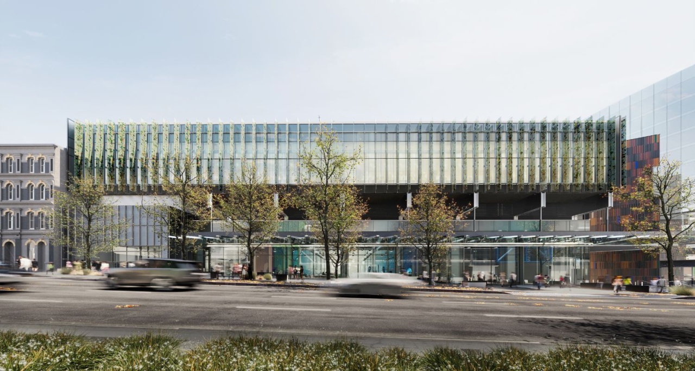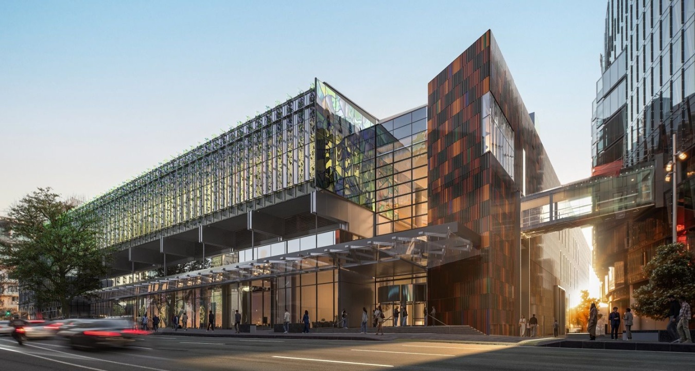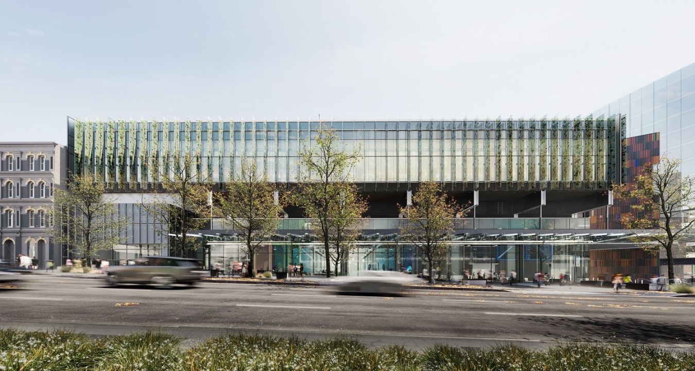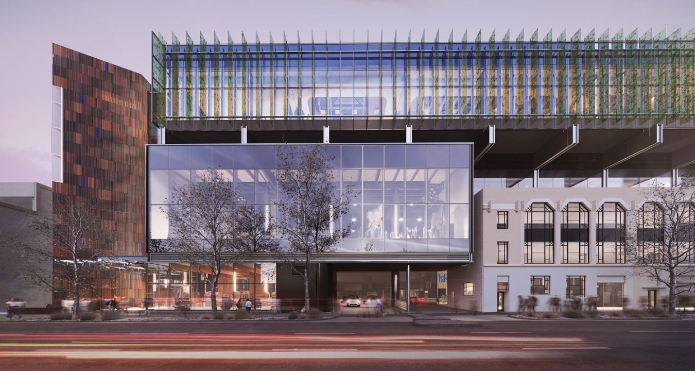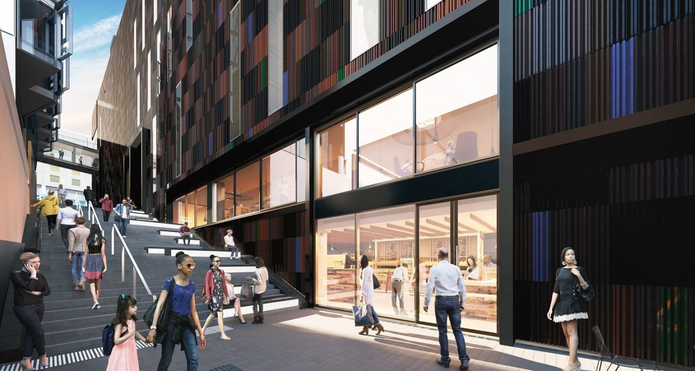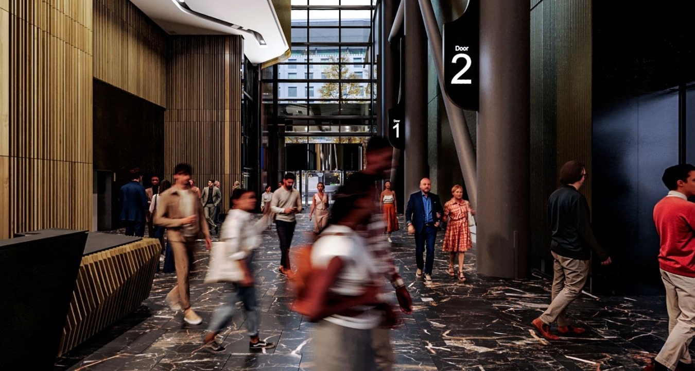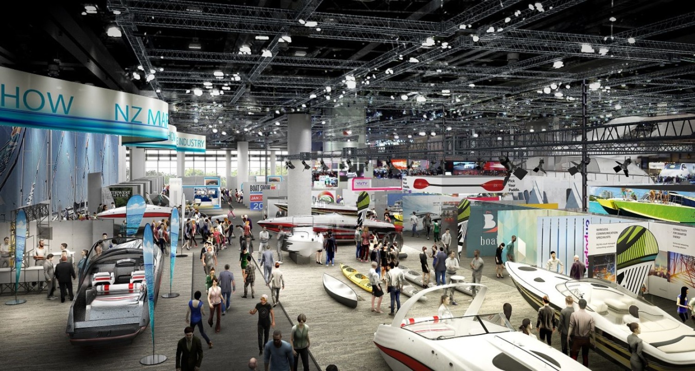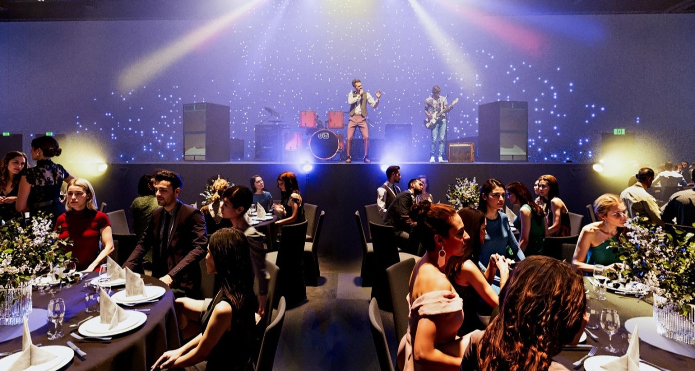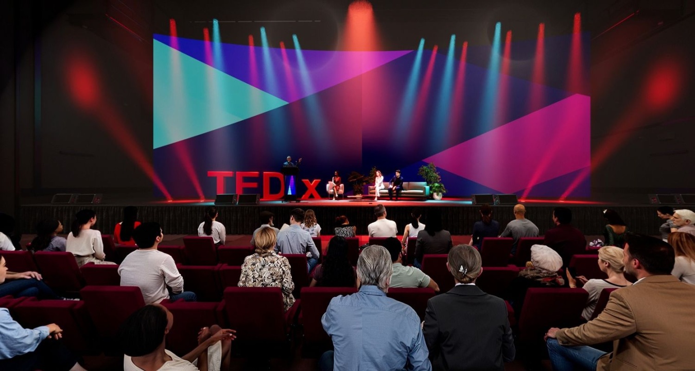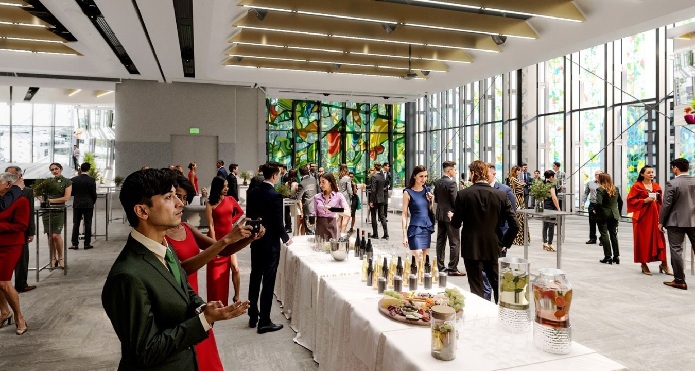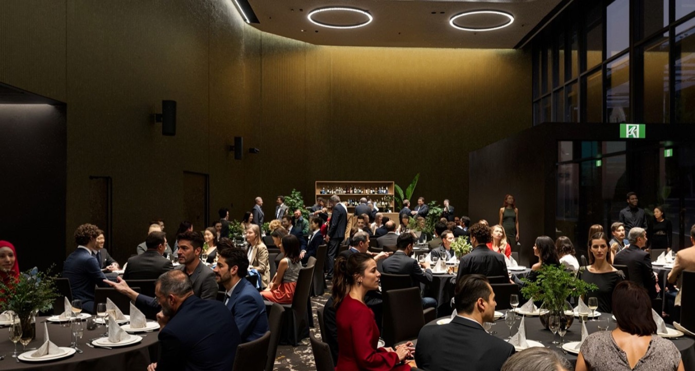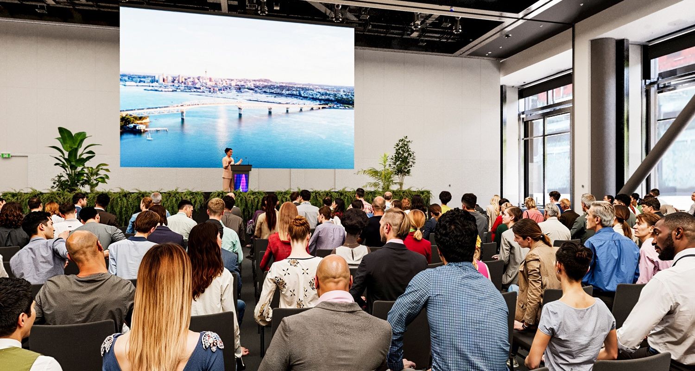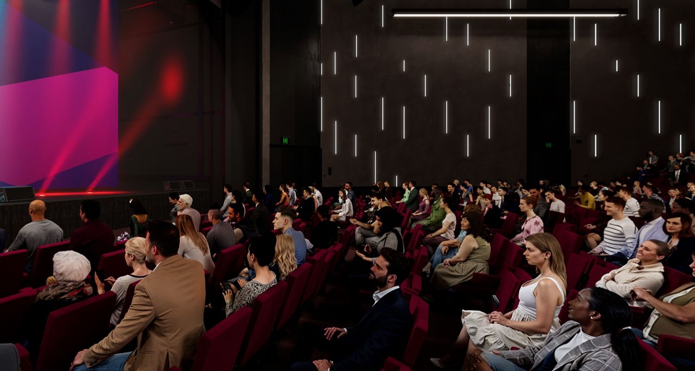The New Zealand International Convention Centre (NZICC) is set to open its doors in February 2026.
Situated in the heart of Auckland's CBD, the NZICC will be the largest and most versatile conference, exhibition, and entertainment space in New Zealand, making it one of the world's most urban connected convention centres.
Meeting spaces
At any one time, the NZICC can be configured to 33 meeting and breakout spaces across four levels, making it perfect for meetings of any size.
The Wellesley Gallery on Level 3 and the pre-function area on Level 5 are welcoming, elegant spaces ideal for, but not limited to, dinners and cocktail events.
Exhibition hall
Capable of hosting conferences for around 3,150 delegates and one-off events for up to 4,000 guests. It can also fit 400 3m x 3m booths, making it perfect for large exhibitions.
This space can also be configured into three separate column-free halls, with additional meeting and breakout spaces on the same level—making it ideal for a wide range of events.
Direct truck access off Hobson Street ensures seamless pack-in and pack-out.
Theatre
Located on Level 5, the theatre’s pre-function spaces offer magnificent sea vistas and stunning views across Auckland City.
It can accommodate up to 2,850 guests with permanent staging or can be divided into two separate theatres, each seating 1,200 guests. Retractable seating allows for multiple configurations, making the space suitable for conferences, banquets, or concerts.
The NZICC transforms to meet the needs of any event.
New Zealand International Convention Centre (NZICC)
| Room Name | Boardroom | Cocktail | Theatre | Banquet | Exhibition | Classroom |
|---|---|---|---|---|---|---|
| New Zealand Convention Centre Area: 32500m2 |
- | - | - | - | - | - |
| 101 Area: 146m2 |
48 | 180 | 135 | - | - | - |
| 102 Area: 135m2 |
45 | 170 | 125 | - | - | - |
