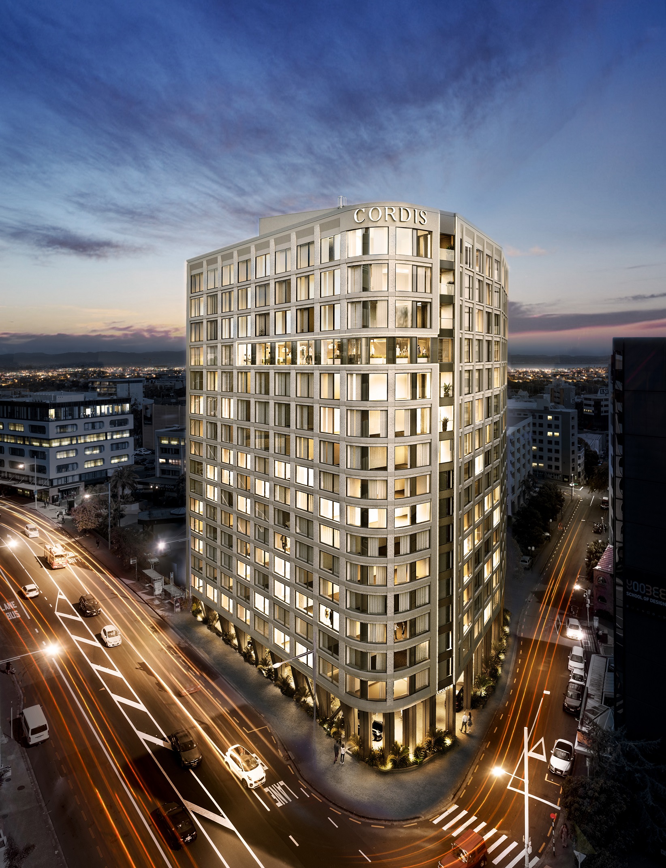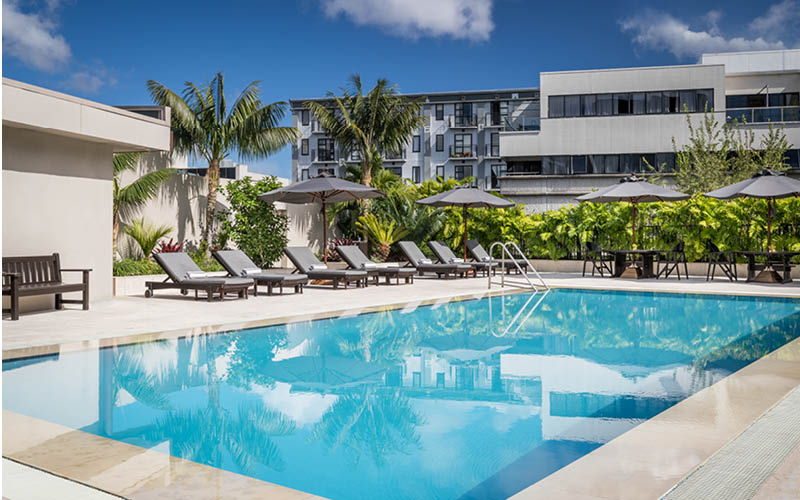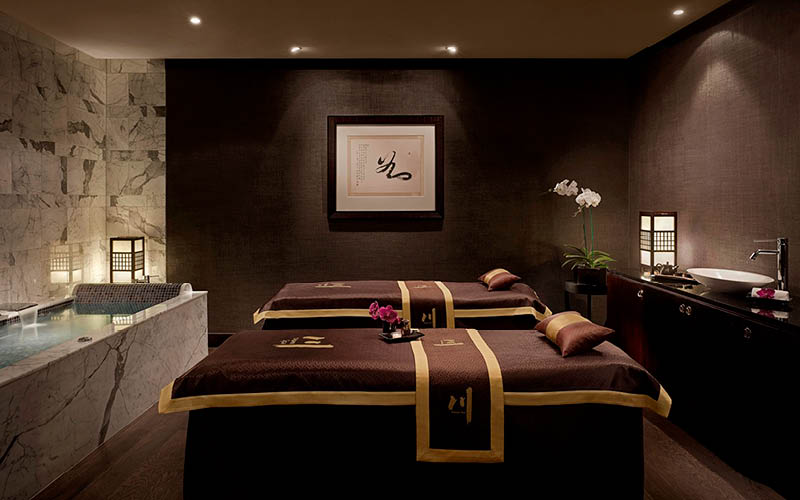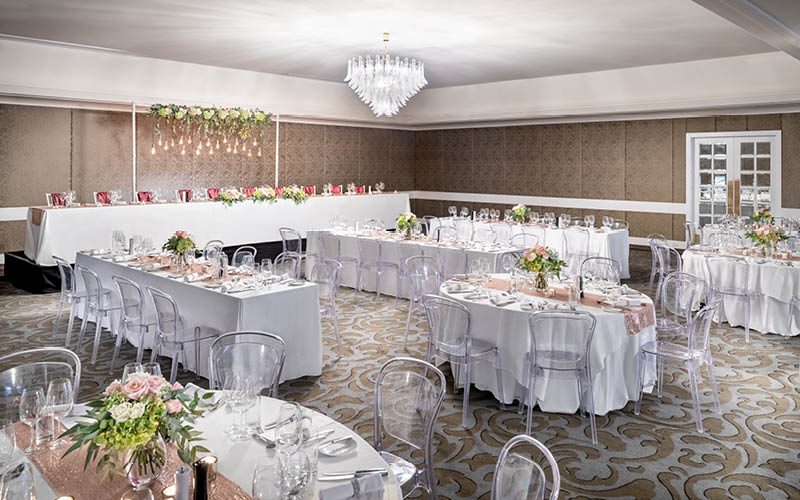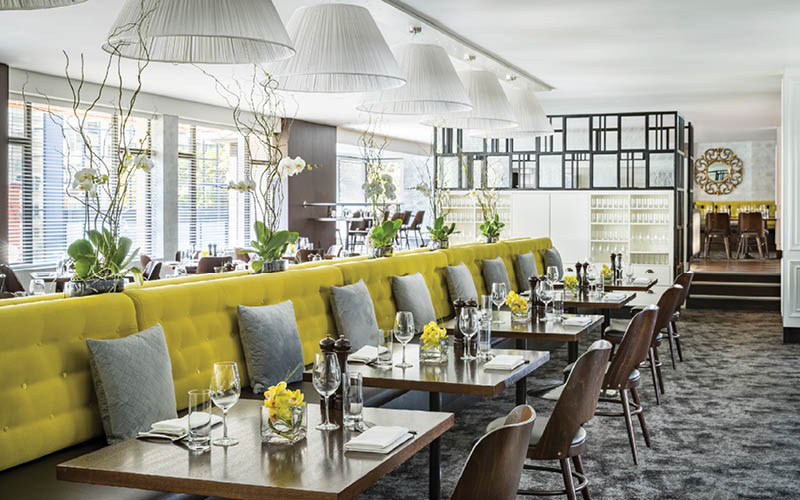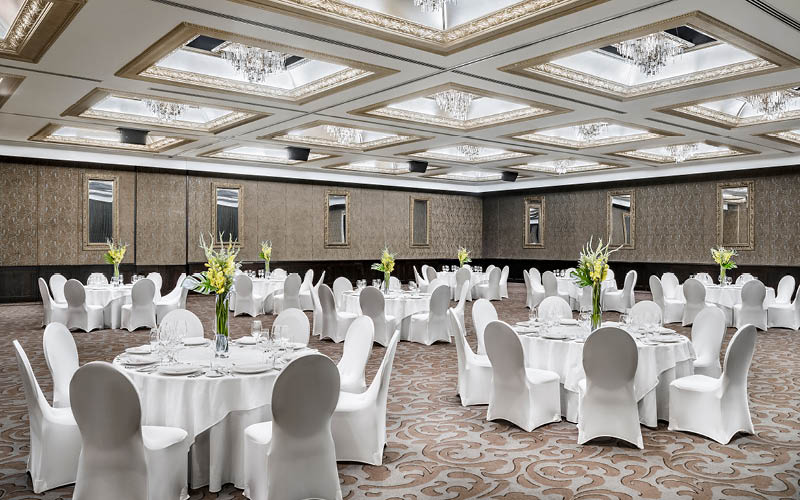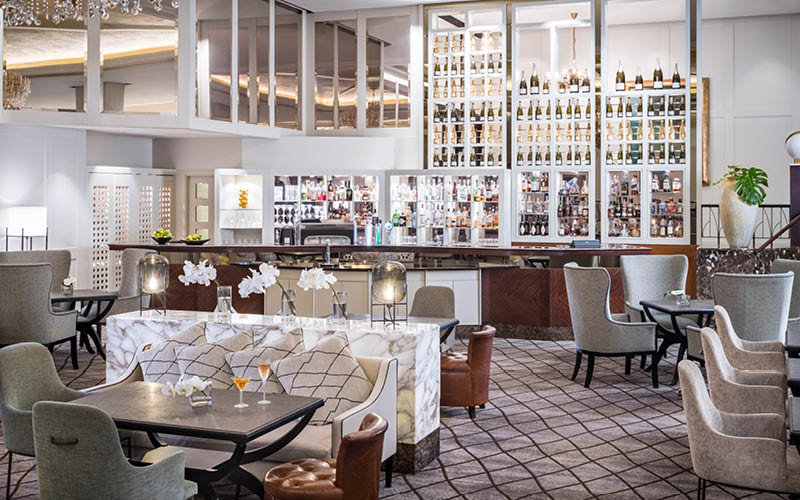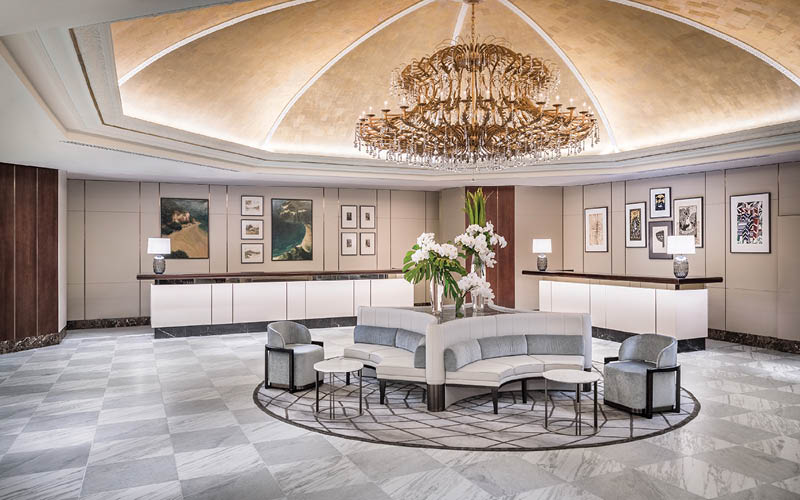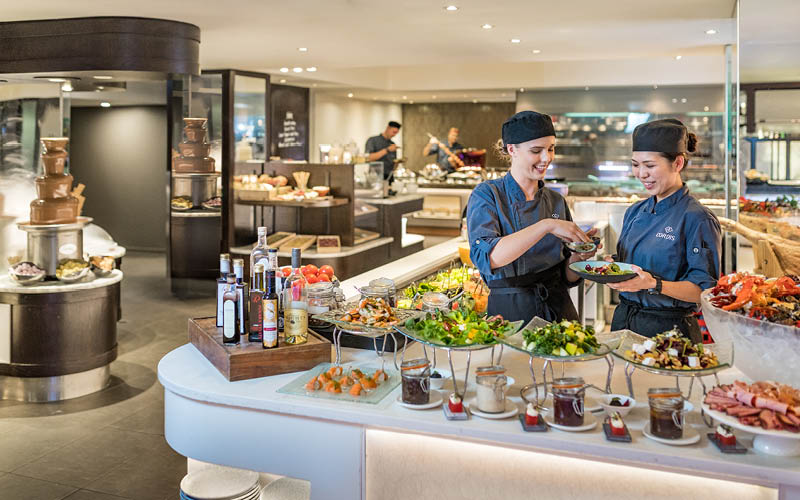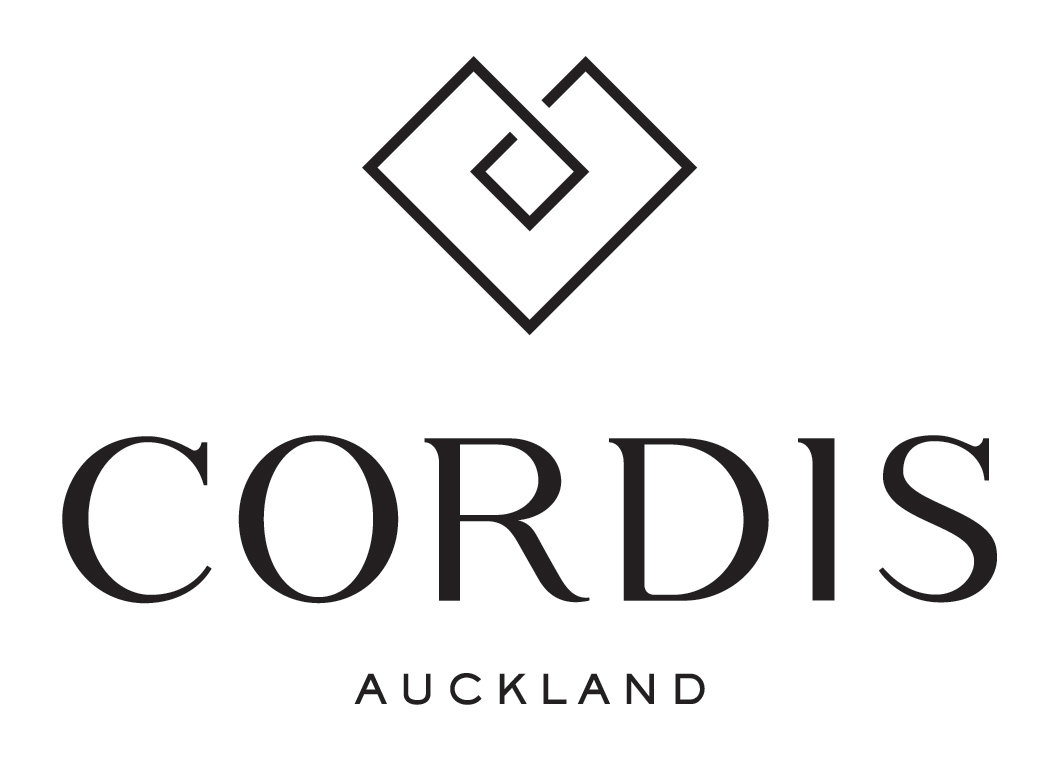Cordis, Auckland is designed for guests who welcome heartfelt service and engaging experiences.
Located in the lively uptown area near Upper Queen Street and Karangahape Road, Cordis, Auckland is surrounded by a vibrant neighbourhood. From this central location, guests can stroll to the Auckland Domain or explore the city’s museums, galleries and thriving retail scene.
Designed with your comfort in mind, 640 modern guestrooms and suites convey a sense of understated sophistication with a blend of warm woods, handcrafted furniture and quality textiles. Thoughtful extras and stylish interiors reveal an attention to detail, reflecting the best in modern design. Ideal for on-the-go executives and fun-loving leisure travellers, all rooms feature high-speed internet, to keep you connected 24/7.
Catering to guests with an appetite for variety, the hotel offers a range of dining options, featuring both local and international favourites. The contemporary Eight restaurant and sophisticated Lobby Lounge offer stylish spaces to dine and socialise, or enjoy an exquisite afternoon tea over a glass of Champagne.
For gatherings large or small, Cordis, Auckland has the venues and expertise to ensure that every event is a success. The magnificent Great Room will host banquets for up to 860 guests while versatile, multi-purpose rooms can be reconfigured for more intimate gatherings or boardroom meetings.
On Level 2, Chuan Spa will indulge your senses with a range of spa treatments, each one designed to rejuvenate and revitalise. Saunas, steam rooms, a gym and a heated roof-top pool create the perfect urban retreat to relax and unwind.
The new 17-floor Pinnacle Tower makes Cordis Auckland the biggest hotel in New Zealand by room count and offers a breathtaking vista of Auckland and Rangitoto Island from its upper levels.
Cordis, Auckland
| Room Name | Banquet | Cabaret | Classroom | Cocktail | Exhibition | Theatre | U-shaped | Boardroom |
|---|---|---|---|---|---|---|---|---|
| The Great Room Area: 1171m2 |
860 | 600 | 660 | 1000 | 62 | 1150 | - | - |
| Great Room 1 Area: 465m2 |
300 | 200 | 192 | 350 | 24 | 484 | 50 | - |
| Great Room 2 Area: 204m2 |
130 | 104 | 83 | 150 | 11 | 196 | 37 | - |
















